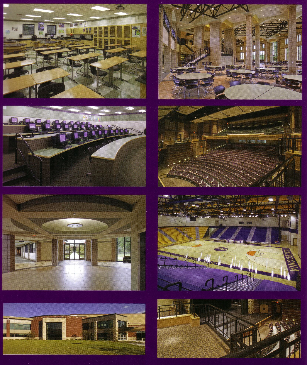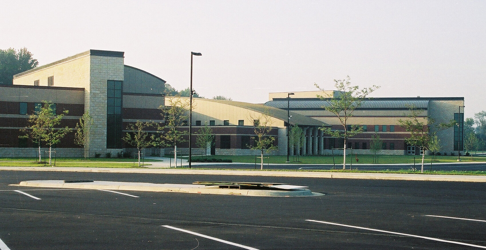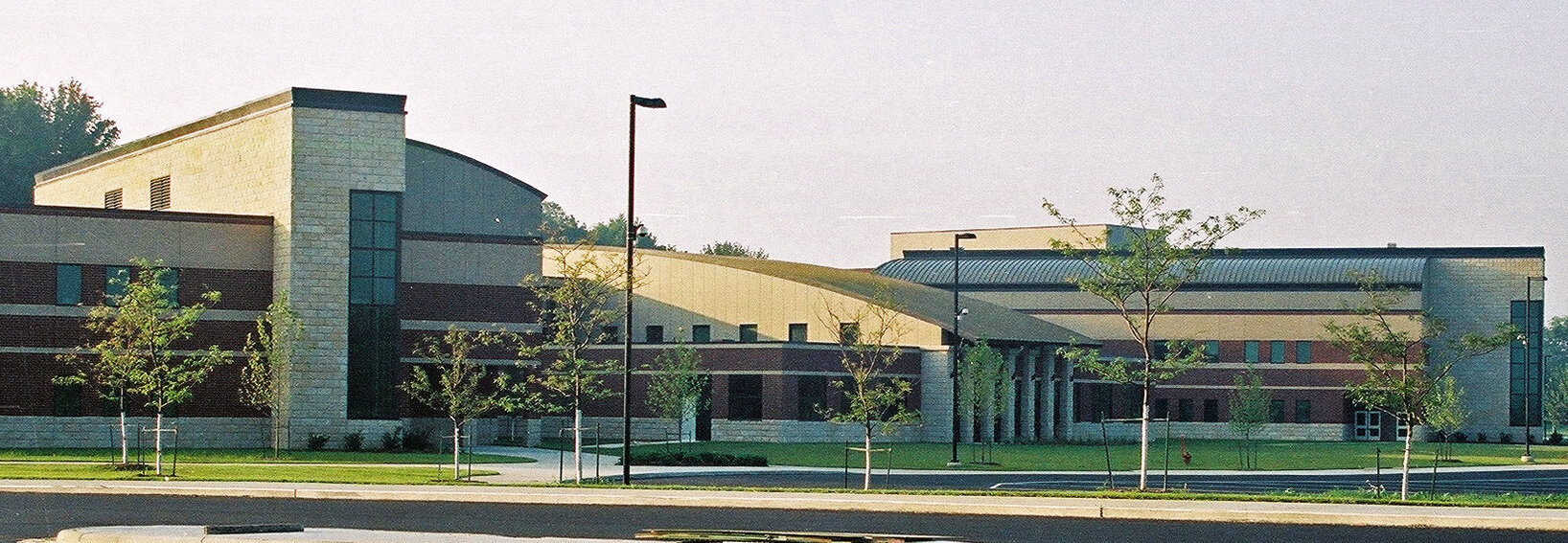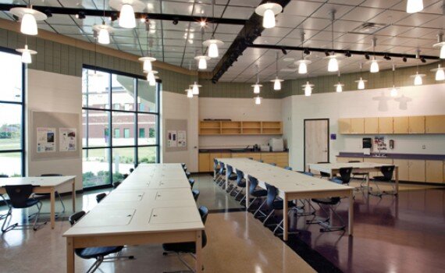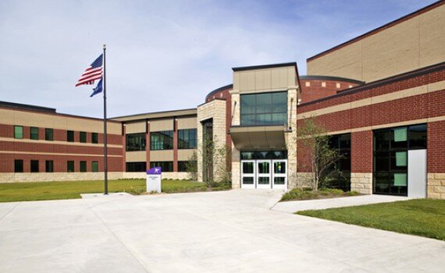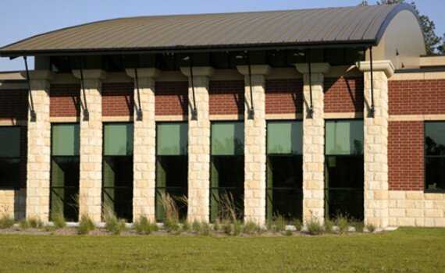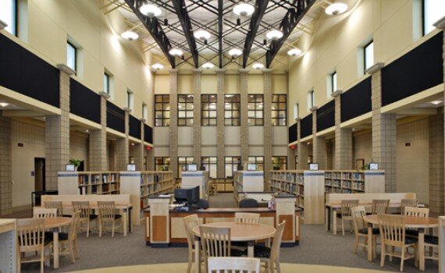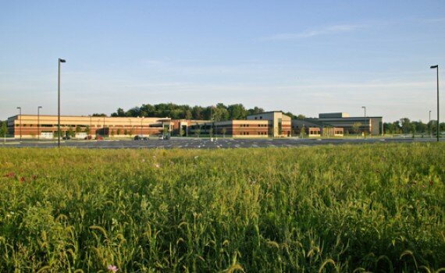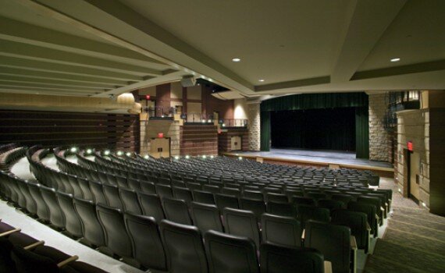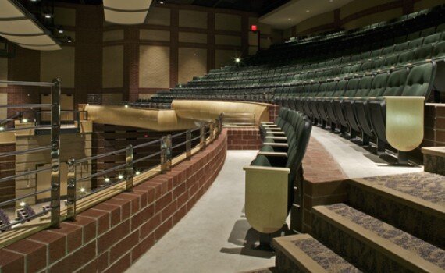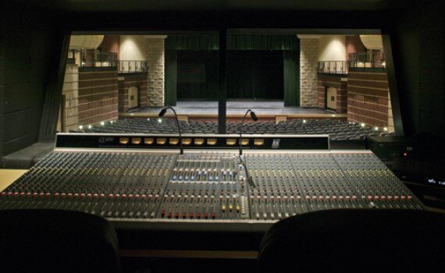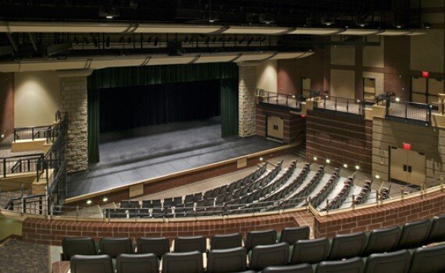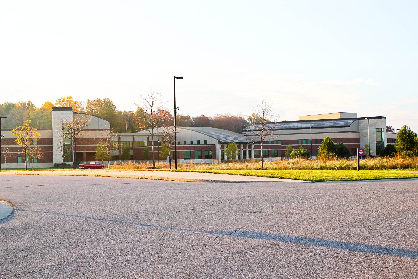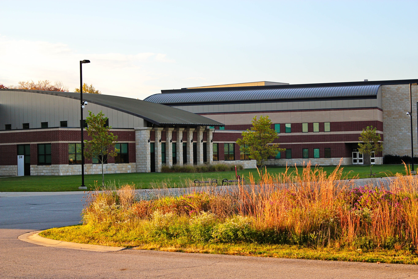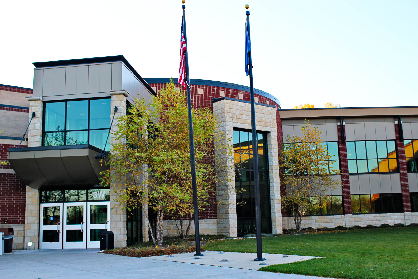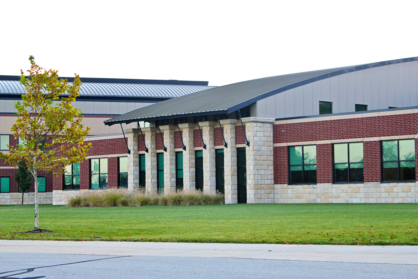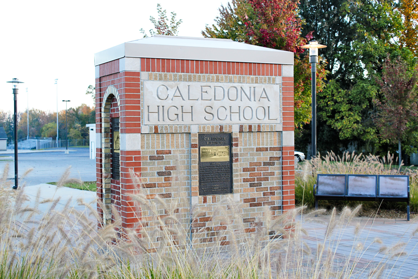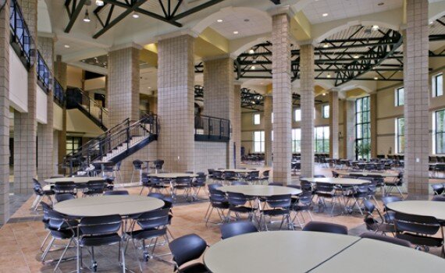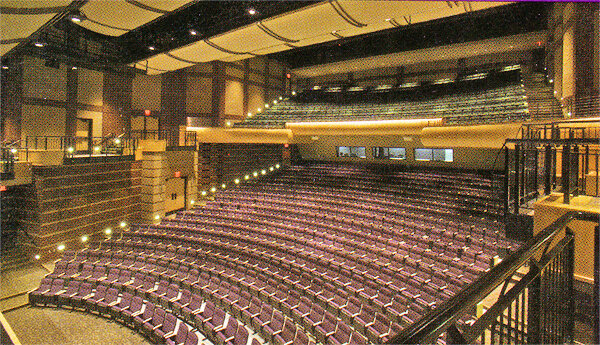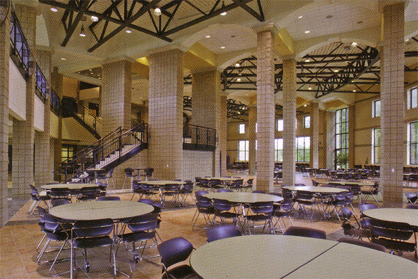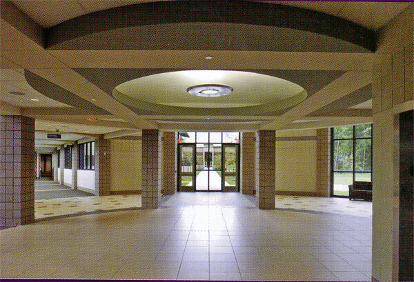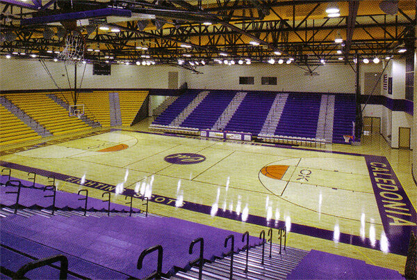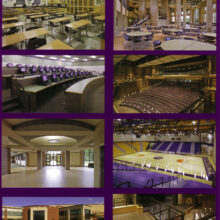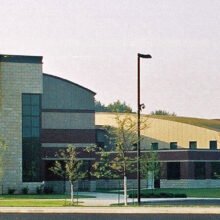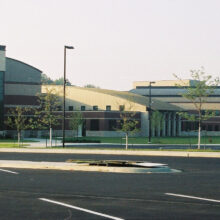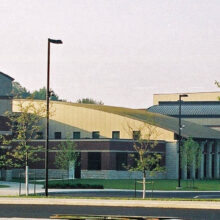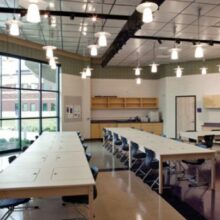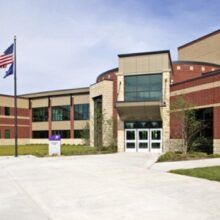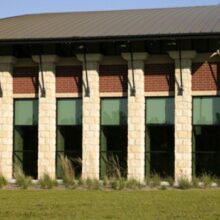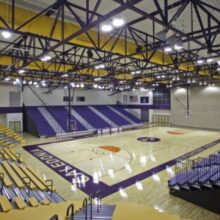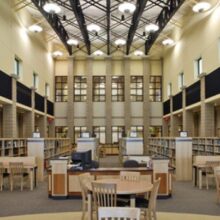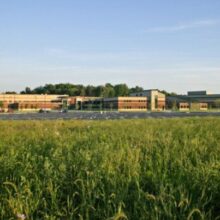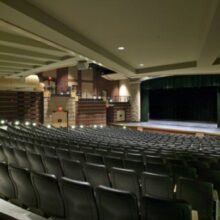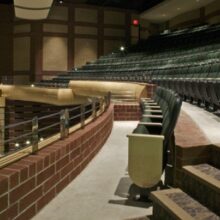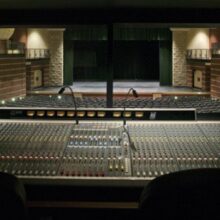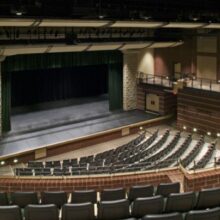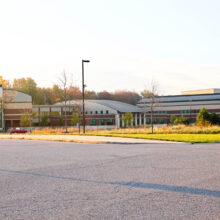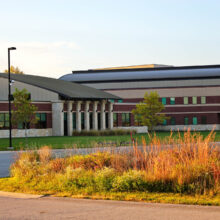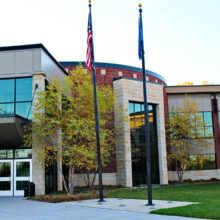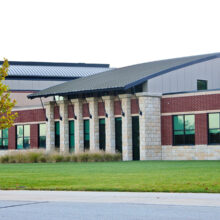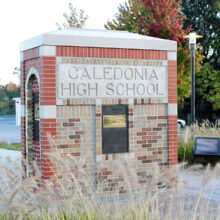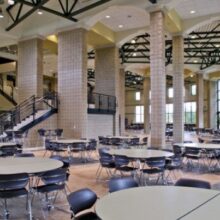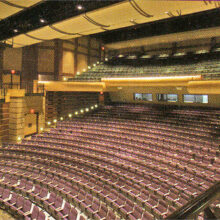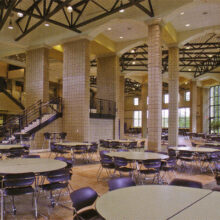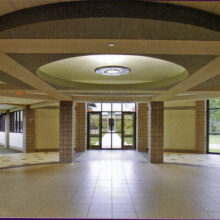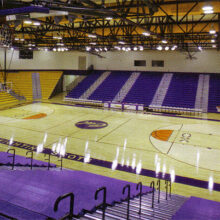
Beckering began working at the Caledonia Community Schools Campus in 1996 and in the period since then we have work on four Elementary schools, two Middle Schools, a new Football Stadium, the Glenmore Alternative High School, a new Transportation/Maintenance Center, new District Administration Facilities and also a new High School. The latest project included construction of a new 300,000 square foot state-of-the-art High School. The building is a three story masonry structure with brick veneer, metal panels, and metal roofs, steel joists and deck, flat membrane roofs, and multiple elevators. Features of this building include administrative space, a 3,000 seat competition gymnasium, a 2,000 seat performing arts theatre, several common areas, a media center and extensive educational space. Caledonia High School was one of the first school buildings in the West Michigan area to incorporate the Green Building philosophy as the basis of design. The High School was deemed LEED Silver Certifiable with some of the following features: Geo-thermal heat exchange system, high performance windows with specially designed shades to allow for daylight harvesting, high efficiency light fixtures equipped with motion detectors that reduce the building’s electricity demand, high-efficiency plumbing fixtures equipped with motion detectors that reduce the building’s water usage, maintenance-free landscaping that requires no irrigation system, building management system with automatic temperature control and a storm water management system. Due to the extensive value engineering efforts by Beckering Construction, the owner was able to construct the entire Glenmore Alternative High School and still have additional funds remaining. Features of the Fine Arts Performance Theatre include 1,000 programmed seats, a balcony, and reserved boxes. The stage is rigged with a full-fly loft and grid. A control room, follow spot room and catwalks distribute premium sound and lighting systems for a complete theatrical performance. The auditorium contains and open ceiling with exposed mechanical systems. The acoustical experience is enhanced with high-volume/ low-velocity air returned at the seating floor. It is one of the few in the state to have a high-efficiency geothermal system. The entire High School including the auditorium was deemed LEED Silver Certifiable with some of the following features: a geo-thermal heat exchange system, high-performance windows with specifically designed shades to allow for daylight harvesting, high-efficiency light fixtures equipped with motion detectors that reduce the building’s electricity demand, high-efficiency plumbing fixtures equipped with motion detectors that reduce the building’s water usage, maintenance-free landscaping that requires no irrigation system, building management system with automatic temperature control and a storm water management system.


