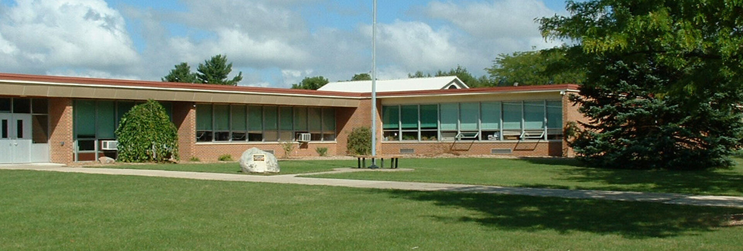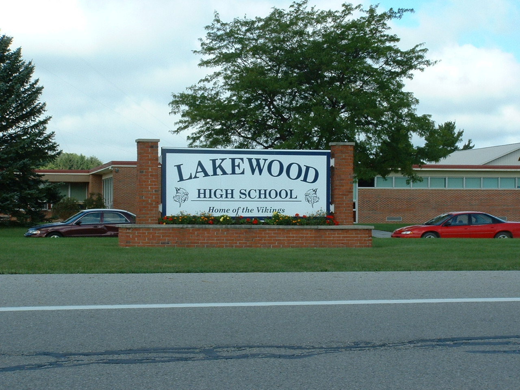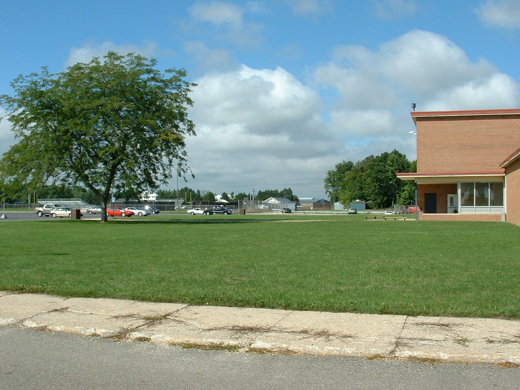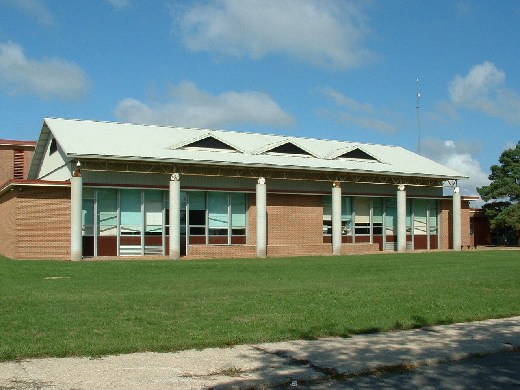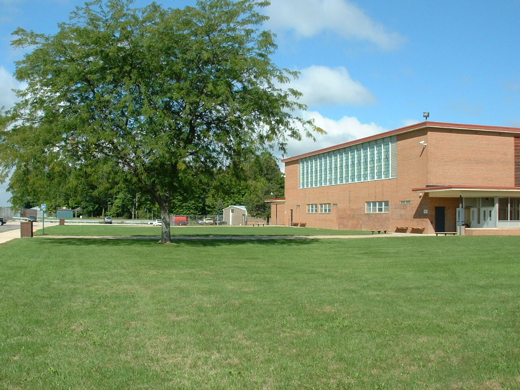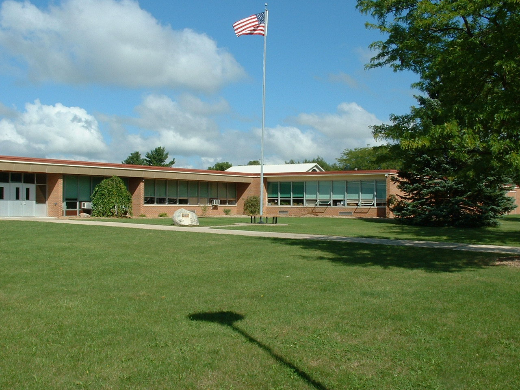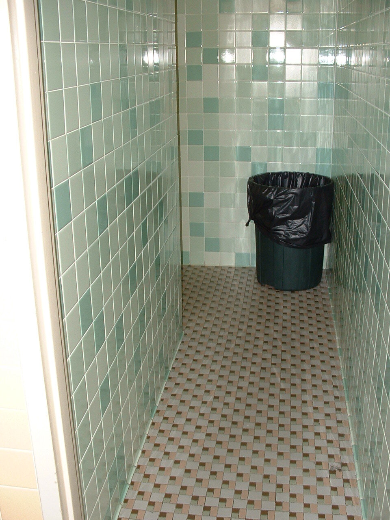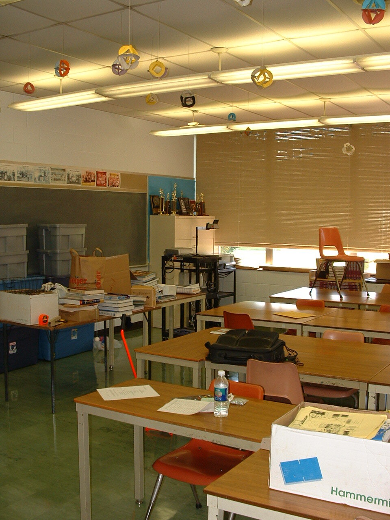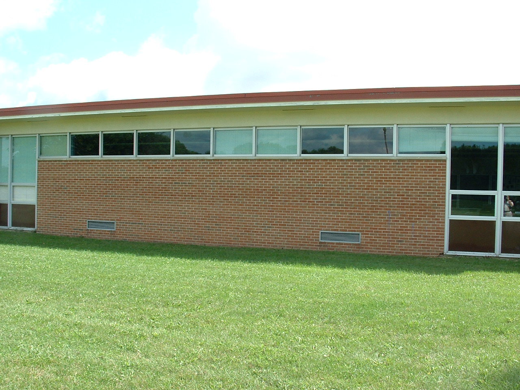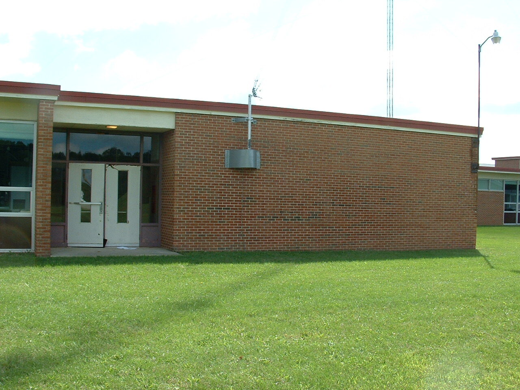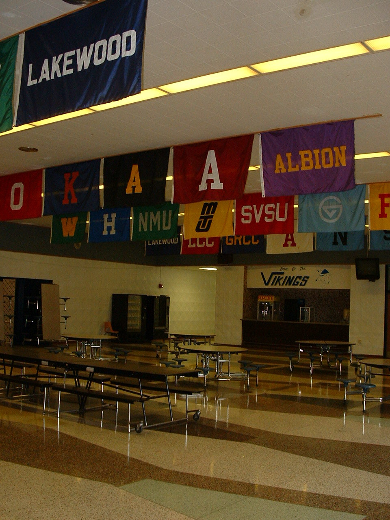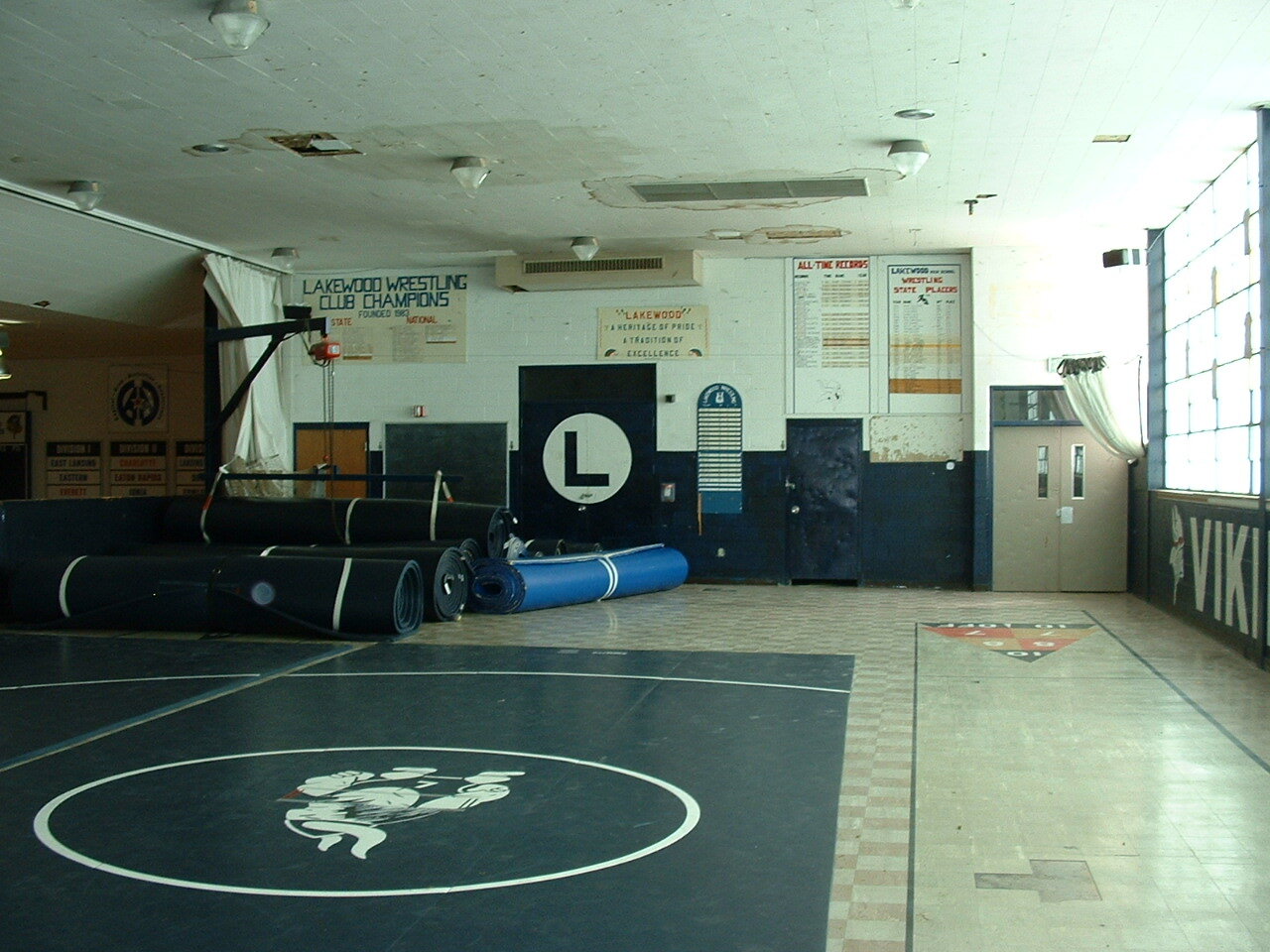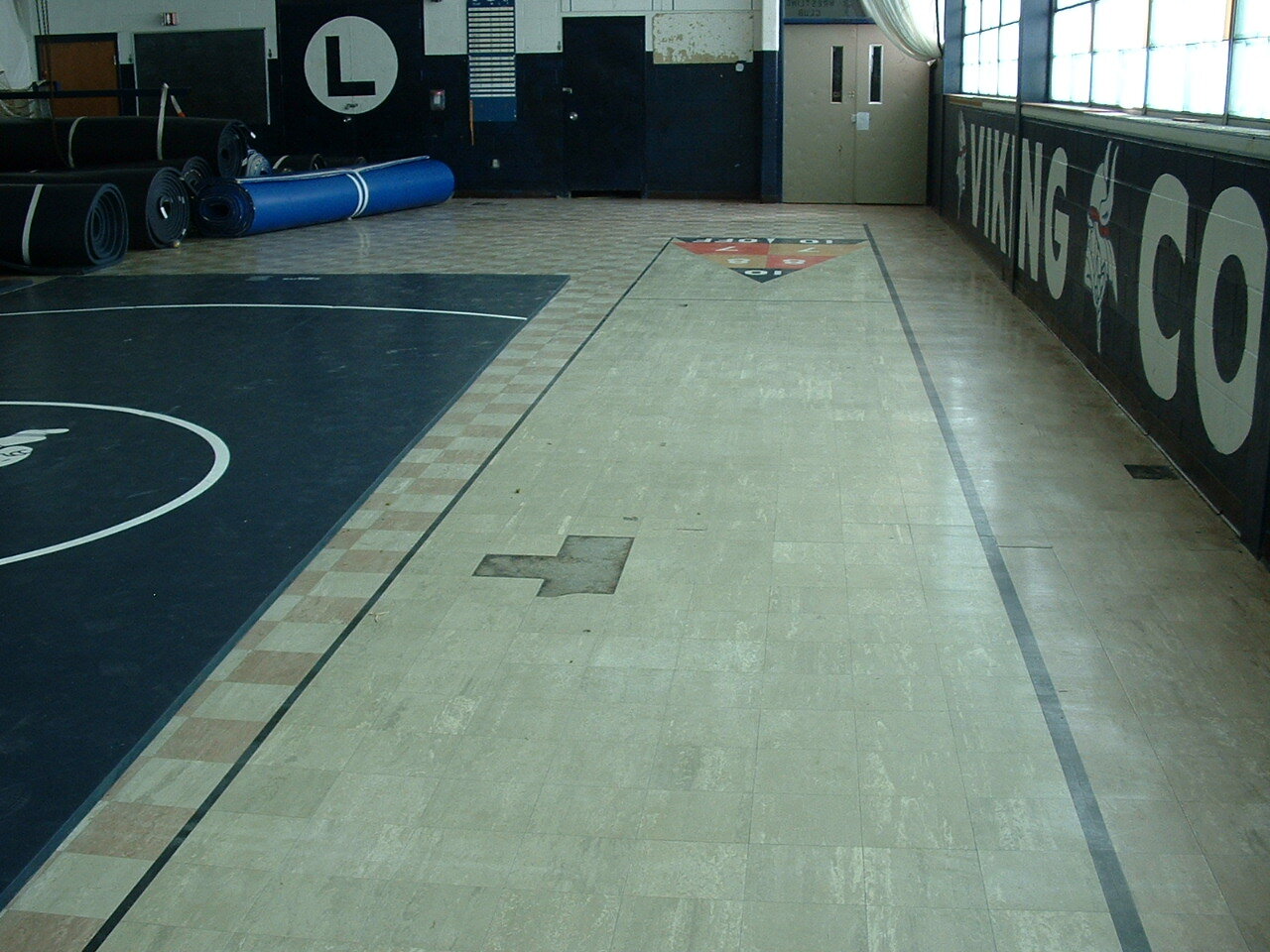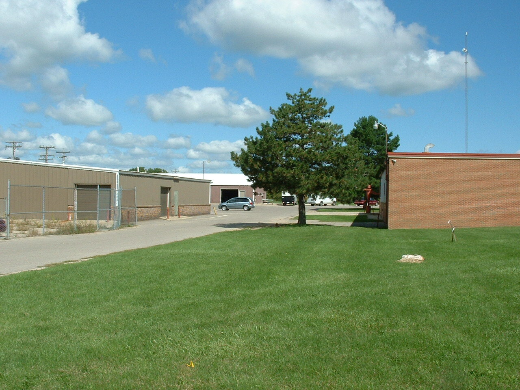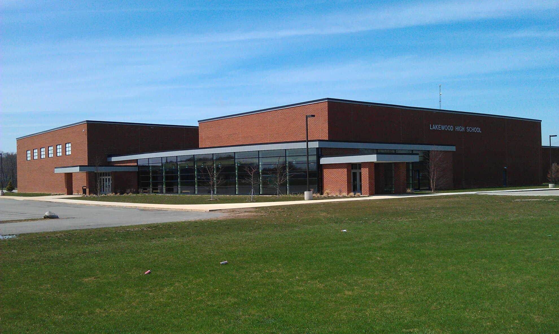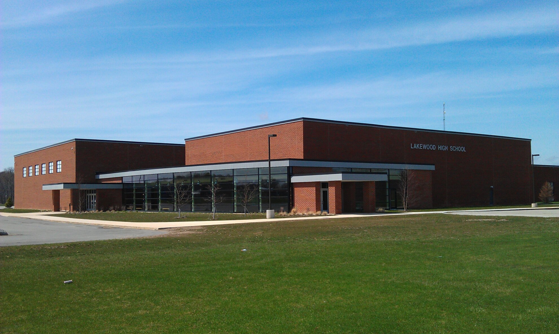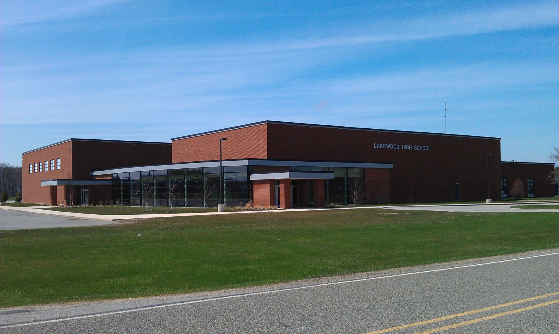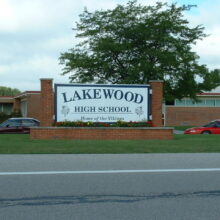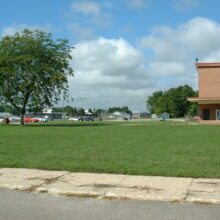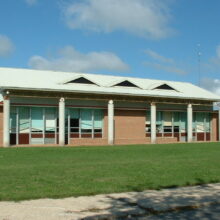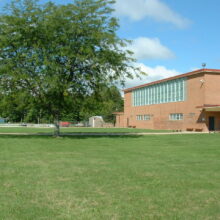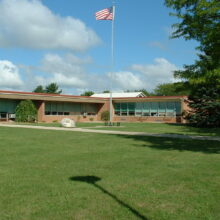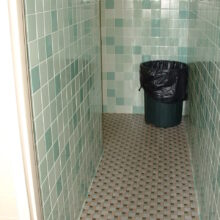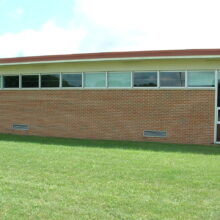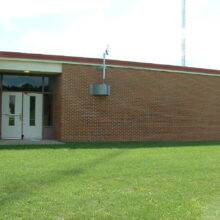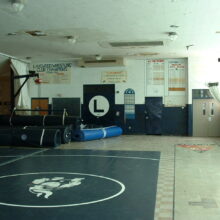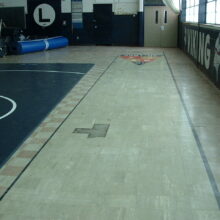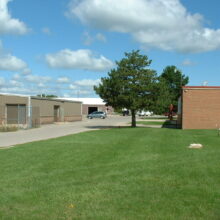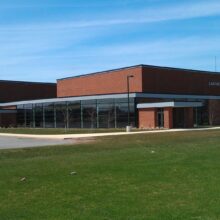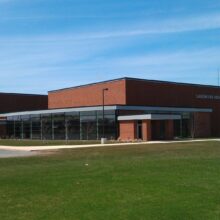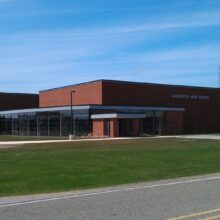
This project included phased additions and renovations to the existing 183,000 square foot High School, all while accommodating occupancy of the building. The building is a two-story masonry structure with brick veneer, metal panels, steel joists and deck, also a flat membrane roof. Architectural renovations to this building included removal and relocation of several interior walls, installation of a new elevator, ADA code-required modifications, asbestos abatement, complete flooring and ceiling placements, roofing and building envelope repairs, window replacement, and replacement of all fixtures and furnishings. This project included a complete overhaul of all major mechanical and electrical systems. The new mechanical and electrical systems are operated by an energy management system including high efficiency motors, energy recovery units, and high efficiency light fixtures. Sustainable features include: Construction activity pollution prevention, building re-use, construction waste management, regional materials, natural light harvesting, all new high efficiency HVAC system with a central building management system, all new high efficiency light fixtures and motion detectors for lights and plumbing fixtures. Late in the pre-construction process we discovered that this project was $1.5 million over budget, and Beckering Construction provided the value engineering ideas to resolve this problem and move the project forward. This project was a large-scale, multi-million dollar project with a strict schedule deadline. The Fine Arts Center included the complete construction of the new 5,247 square foot auditorium. The space features 28 foot ceilings, which were all open and featured exposed mechanical systems. The auditorium has a 550 seat capacity and a state of the art sound and lighting system. The new electrical systems are operated by an energy management system including high efficiency motors, energy recovery units, and high efficiency light fixtures.

