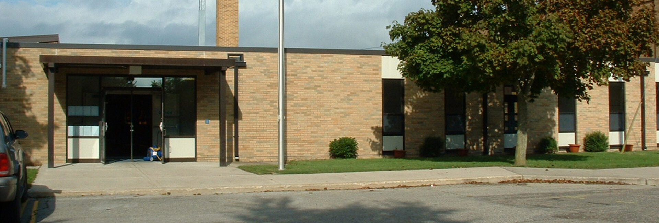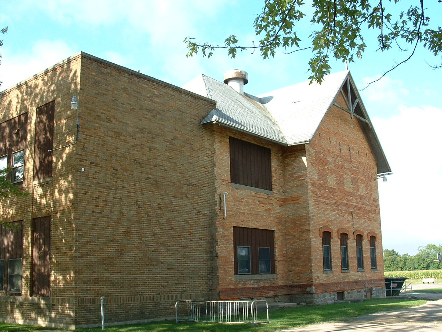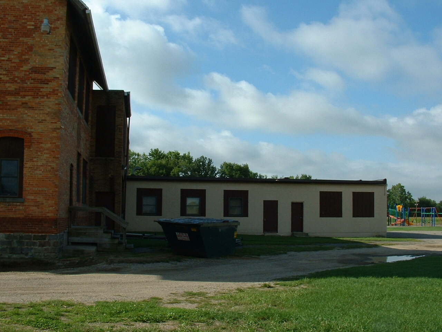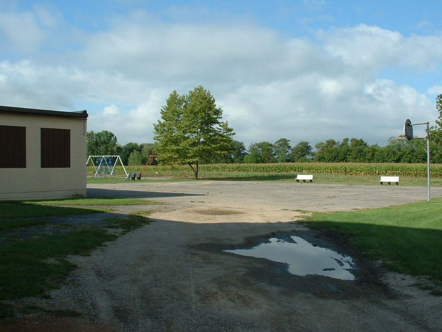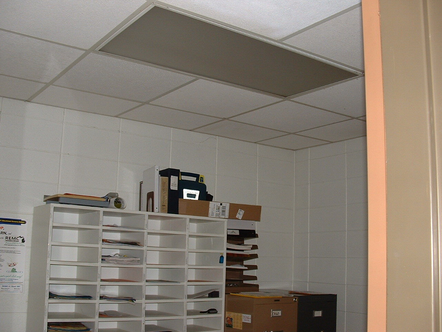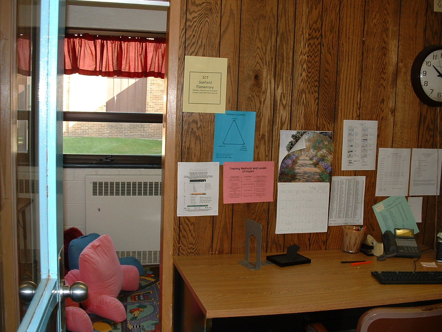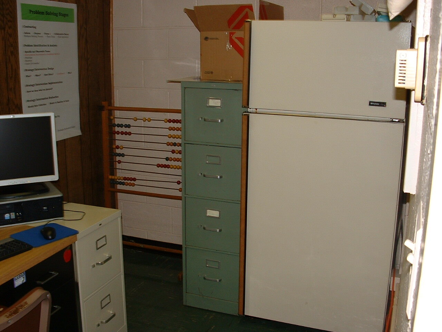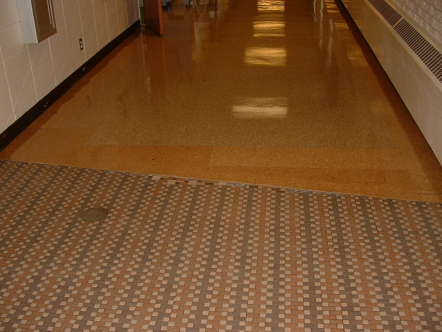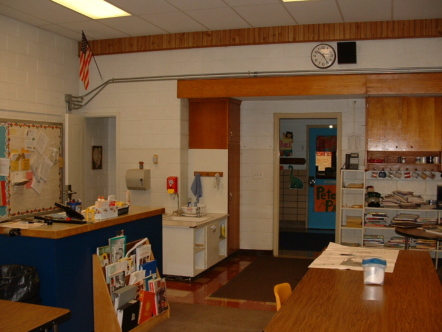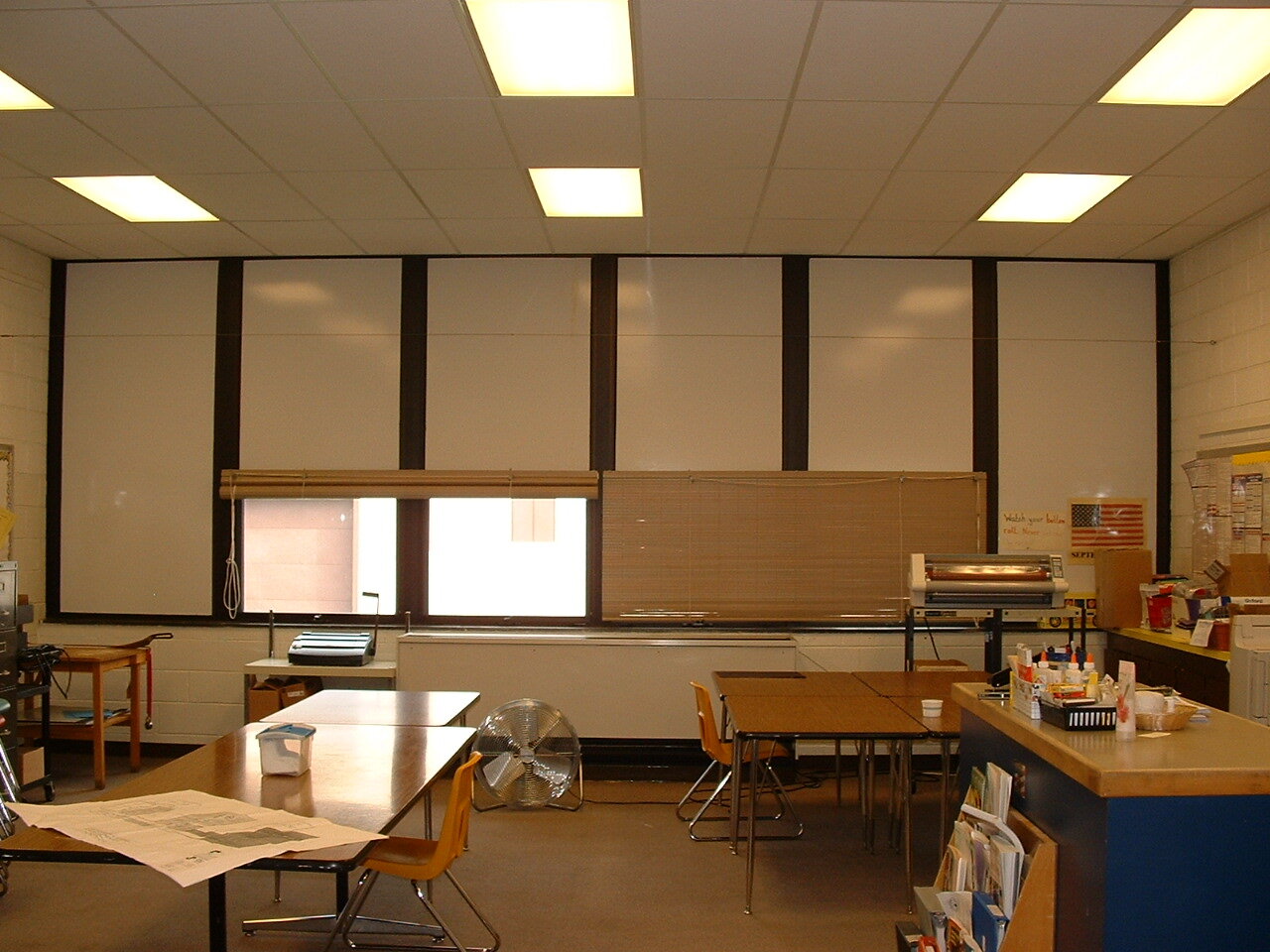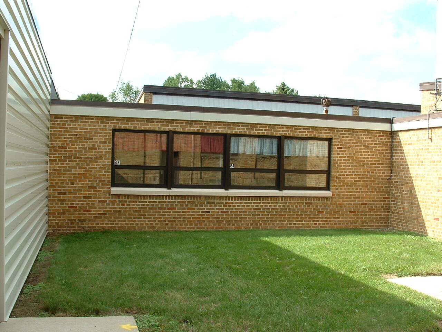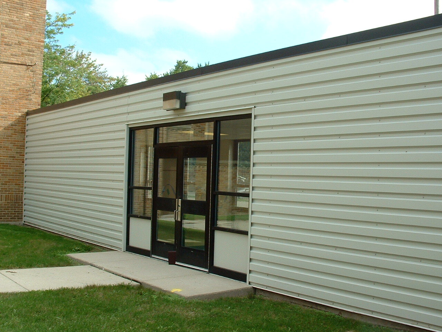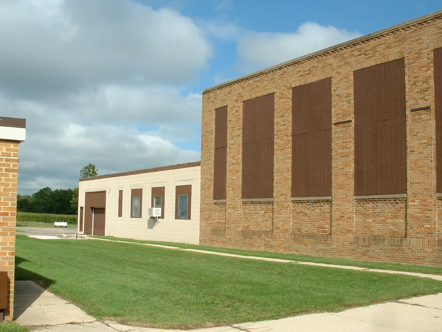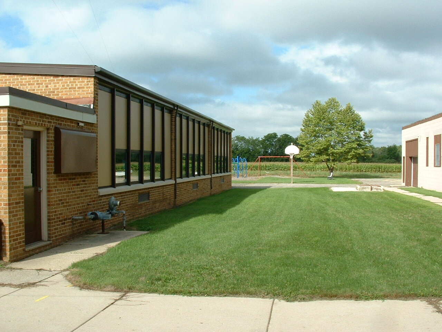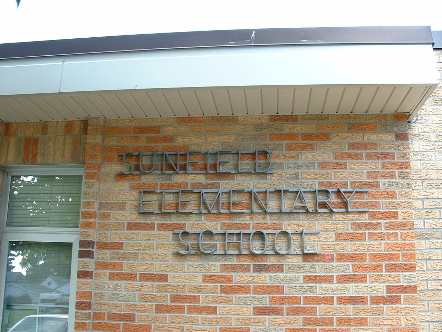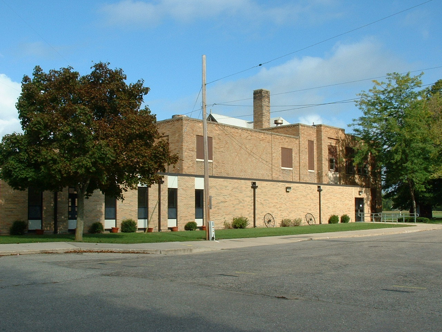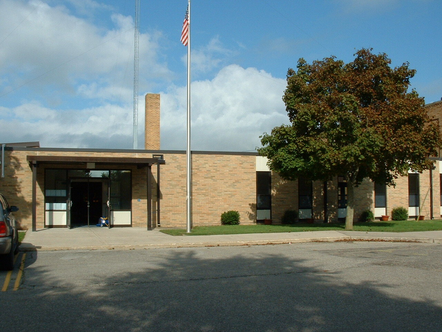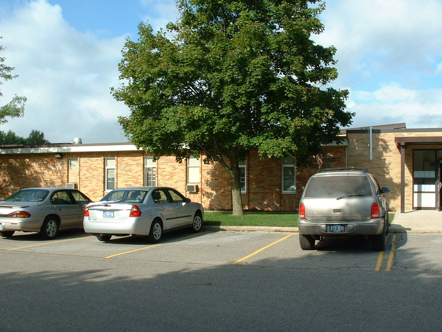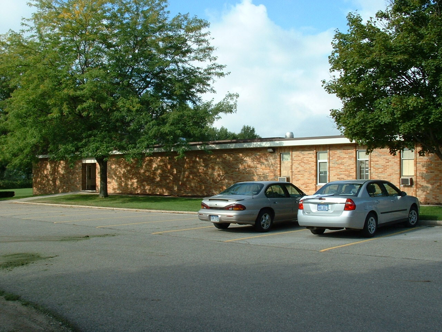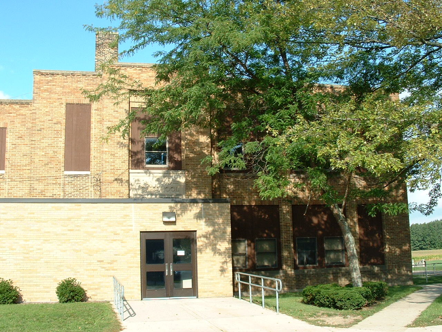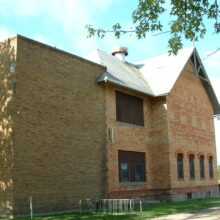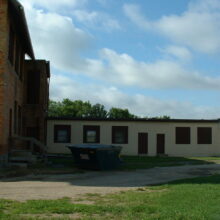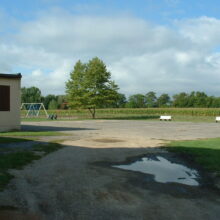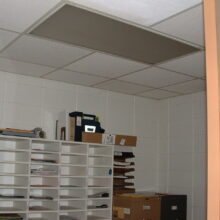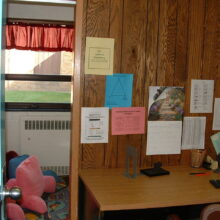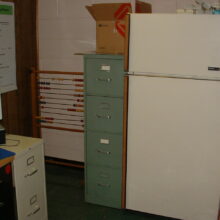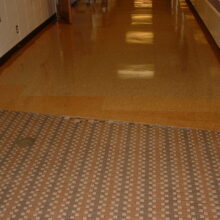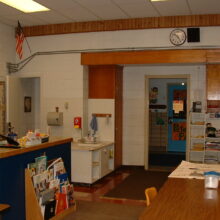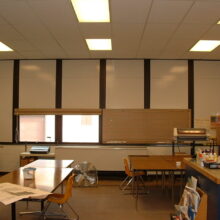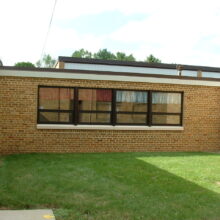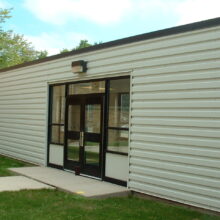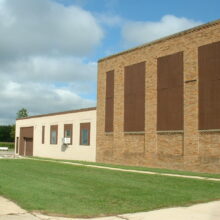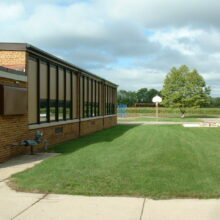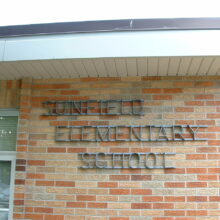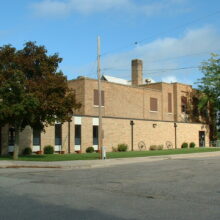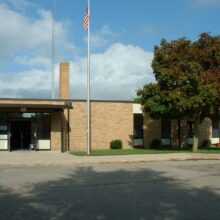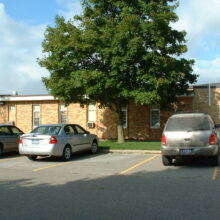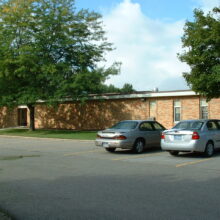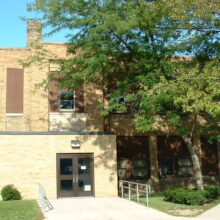
This project included demolition of an existing wing, two phased additions, interior renovations, relocation of the playground and a new drive installation. The existing building is a 1-story masonry structure with brick veneer, metal panels, steel joists and deck, also a flat membrane roof. This project included a complete overhaul of all major mechanical and electrical systems. The new mechanical and electrical systems are operated by an energy management system including high efficiency motors, energy recovery units and high efficiency light fixtures. The first addition consisted of a new gym and kitchen while the second addition was a new administration office area. Architectural renovations to this building included removal and relocation of several interior walls, ADA code-required modifications, asbestos abatement, complete flooring and ceiling replacements, roofing and building envelope repairs, window replacement and replacement of all fixtures and furnishings. Due to the large amount of asbestos found in the building, the entire project was shut down for over a week but Beckering managed to gain that week back during construction and still have the project finished for the start of the school year. Sustainable features include: Construction activity pollution prevention, building re-use, construction waste management, regional materials, natural light harvesting, all new high efficiency HVAC system with a central building management system, all new high efficiency light fixtures and motion detectors for lights and plumbing fixtures.

