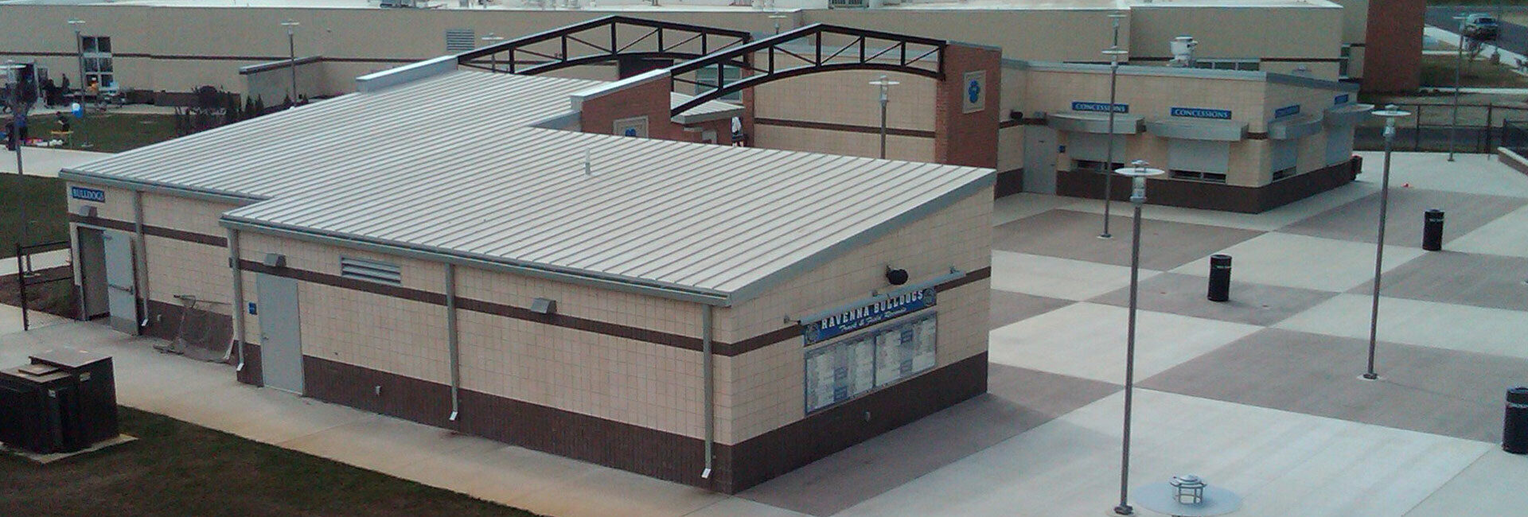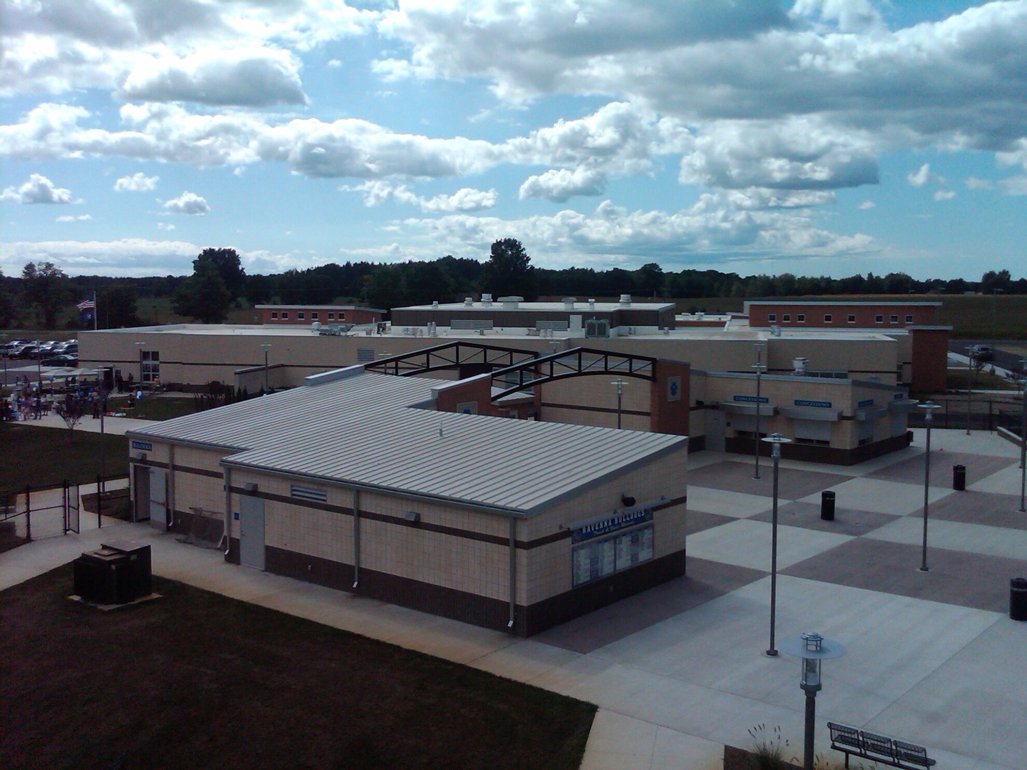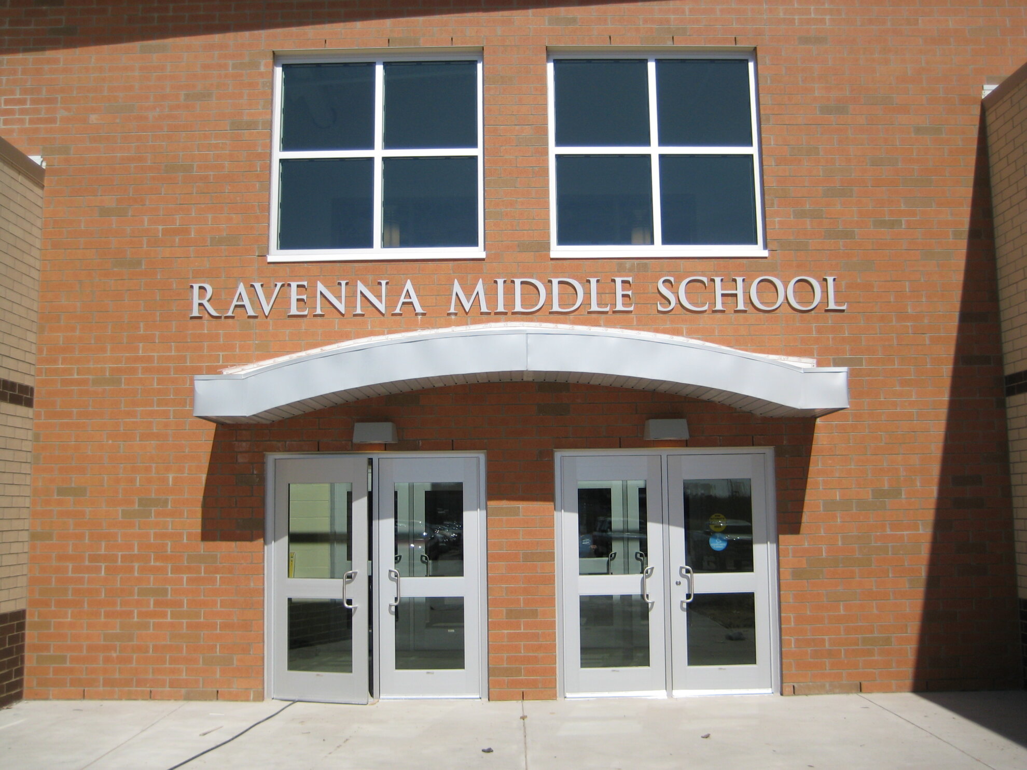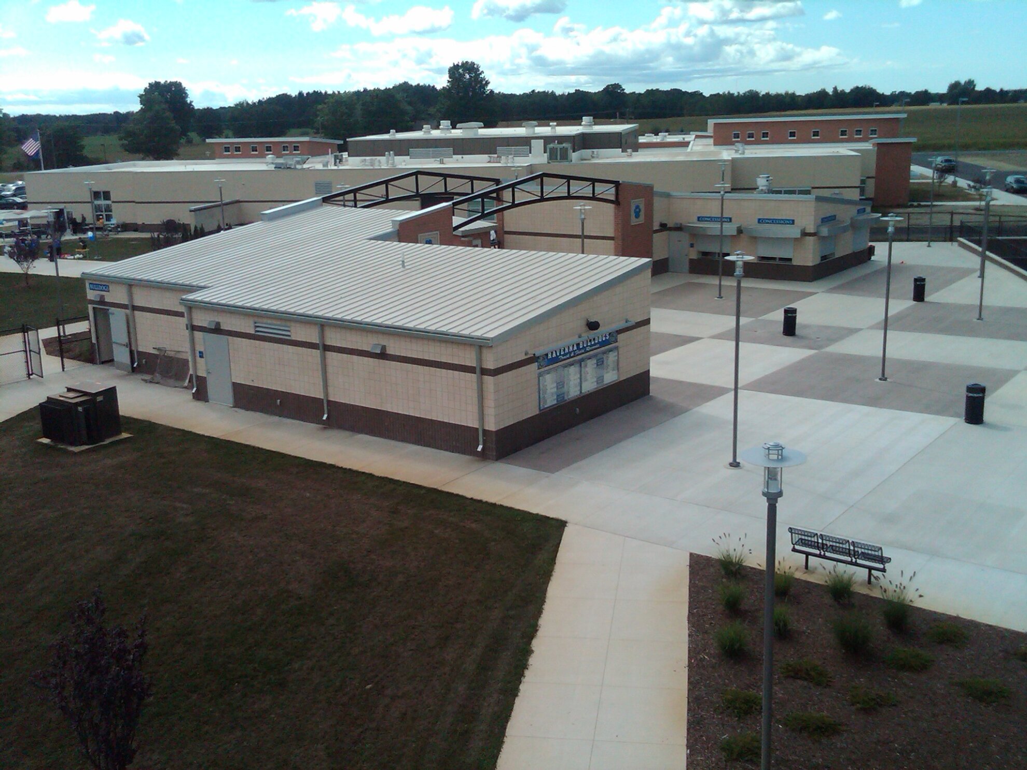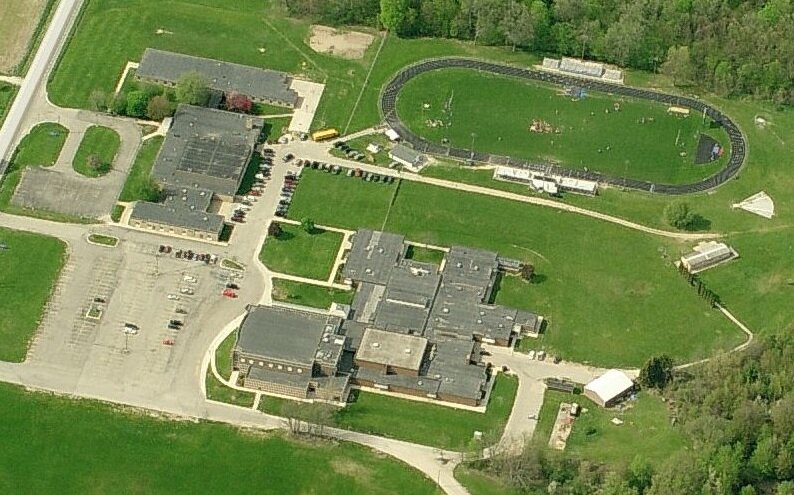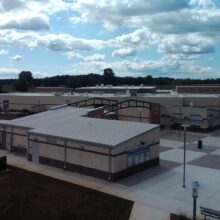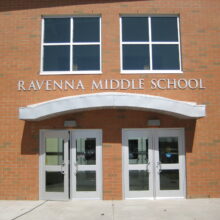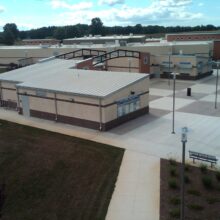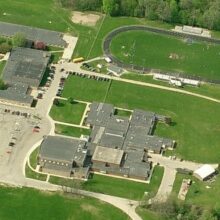
This project included phased additions and renovations to the existing Middle School building all while accommodating occupancy of the building. The center of the building, the gym, was maintained while the surrounding units were demolished and rebuilt in phases according to the strict 16-month schedule set forth at the beginning of the project. The gym was renovated during the summer season when school was not in session. Architectural renovations to this building included removal and relocation of several interior walls, ADA code-required modifications, asbestos abatement, complete flooring and ceiling replacements, roofing and building envelope repairs, window replacement, and replacement of all fixtures and furnishings. This project included a complete overhaul of all major mechanical and electrical systems. The new mechanical and electrical systems are operated by an energy management system including high efficiency motors, energy recovery units, and high efficiency light fixtures. Sustainable features include: Construction activity pollution prevention, building re-use, construction waste management, regional materials, natural light harvesting, all new high efficiency HVAC system with central building management system, all new high efficiency light fixtures and motion detectors for lights and plumbing fixtures. This project was a large-scale, multi-million dollar project with a strict schedule and deadline. All construction activities were completed on schedule and under budget with $1 million leftover contingency.

